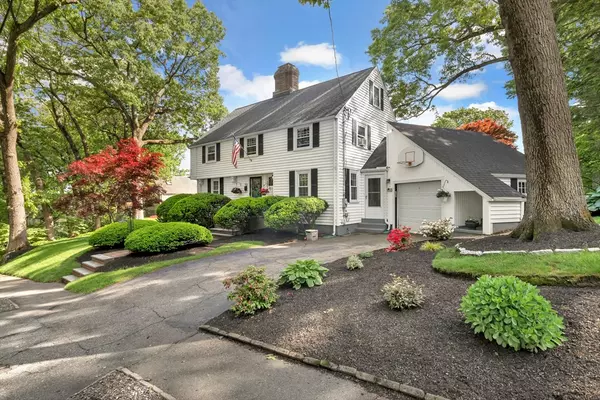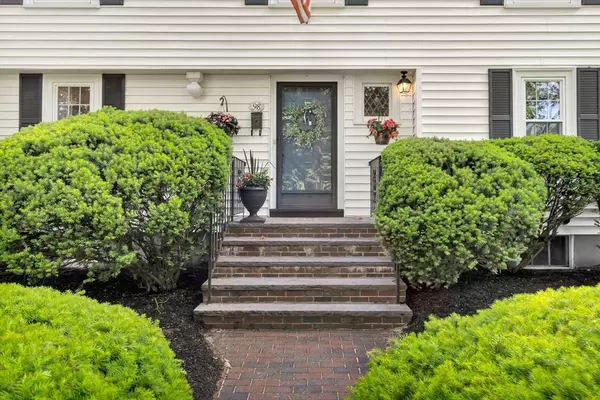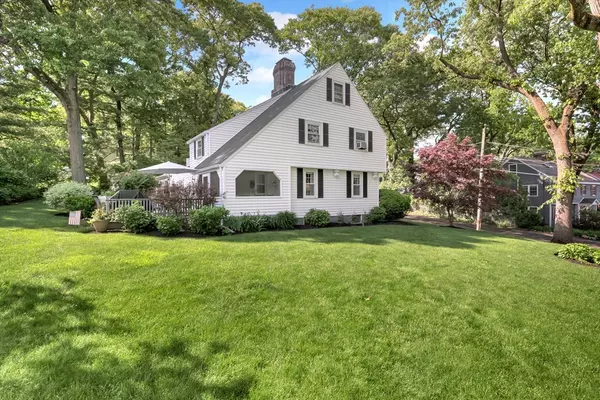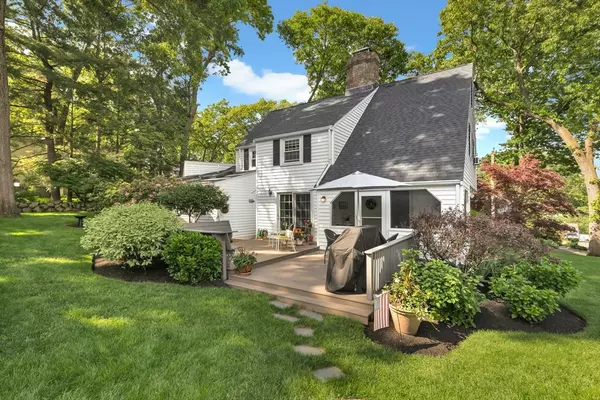$1,525,000
$1,375,000
10.9%For more information regarding the value of a property, please contact us for a free consultation.
3 Beds
1.5 Baths
2,518 SqFt
SOLD DATE : 07/23/2024
Key Details
Sold Price $1,525,000
Property Type Single Family Home
Sub Type Single Family Residence
Listing Status Sold
Purchase Type For Sale
Square Footage 2,518 sqft
Price per Sqft $605
Subdivision Skyline Park
MLS Listing ID 73244107
Sold Date 07/23/24
Style Colonial
Bedrooms 3
Full Baths 1
Half Baths 1
HOA Y/N false
Year Built 1935
Annual Tax Amount $12,554
Tax Year 2024
Lot Size 10,018 Sqft
Acres 0.23
Property Description
Imagine a neighborhood where people stop to chat, block parties are a thing, & one of the best parks in MA is steps away! Now envision cultivating love, joy, & loads of perennials here for 40+ years, & you'll see why this home has always felt so special. Beautifully maintained over the years, pride of ownership shines through along w/essential updates including roof, windows, & heating system. Formal or not, choose between your front-to-back fireplaced living room to your left & dining room to your right, anchored by a cozy, fireplaced rear den – always a family favorite as the sliding glass door opens to a lovely deck for indoor-outdoor entertaining. Surrounded by windows, the skylit kitchen has always been THE place to share laughs & meals, while a handy bath & mudroom round out the main level. Upstairs, 3 bedrooms & a full bath await while the LL features a bonus room! With nearly 10,000 sq. ft. of lush green yard set between 3 cul-de-sacs, this Brackett School beauty is a dream!
Location
State MA
County Middlesex
Area Arlington Heights
Zoning R1
Direction Gray or Hawthorne to Pine Ridge to Spring Avenue
Rooms
Family Room Flooring - Wall to Wall Carpet
Basement Full, Partially Finished, Interior Entry, Bulkhead, Sump Pump
Primary Bedroom Level Second
Dining Room Closet/Cabinets - Custom Built, Flooring - Hardwood, French Doors
Kitchen Skylight, Vaulted Ceiling(s), Flooring - Hardwood, Dining Area, Countertops - Stone/Granite/Solid, Kitchen Island, Deck - Exterior, Exterior Access, Remodeled, Slider
Interior
Interior Features Slider, Dining Area, Den, Mud Room, Sun Room
Heating Forced Air, Natural Gas, Fireplace(s)
Cooling Ductless
Flooring Tile, Carpet, Hardwood, Flooring - Hardwood
Fireplaces Number 3
Fireplaces Type Family Room, Living Room
Appliance Gas Water Heater, Range, Dishwasher, Disposal, Trash Compactor, Microwave, Refrigerator, Washer, Dryer
Laundry Gas Dryer Hookup, Washer Hookup, In Basement
Exterior
Exterior Feature Porch - Screened, Deck - Wood, Professional Landscaping
Garage Spaces 1.0
Community Features Public Transportation, Park, Walk/Jog Trails, Bike Path, Conservation Area, Highway Access, Public School
Utilities Available for Gas Dryer, Washer Hookup
View Y/N Yes
View Scenic View(s)
Roof Type Shingle
Total Parking Spaces 3
Garage Yes
Building
Lot Description Corner Lot
Foundation Stone
Sewer Public Sewer
Water Public
Architectural Style Colonial
Schools
Elementary Schools Brackett
Middle Schools Gibbs/Ottoson
High Schools Arlington High
Others
Senior Community false
Read Less Info
Want to know what your home might be worth? Contact us for a FREE valuation!

Our team is ready to help you sell your home for the highest possible price ASAP
Bought with Brian & Diana Segool • Gibson Sotheby's International Realty





